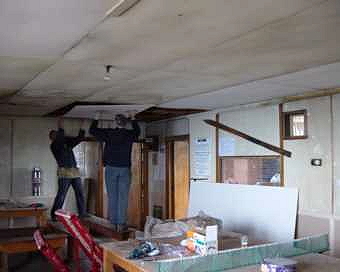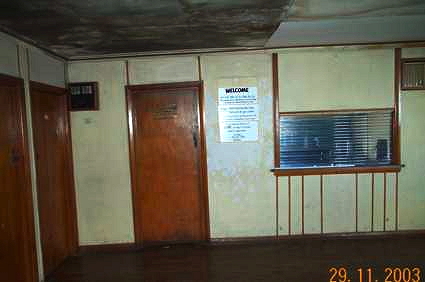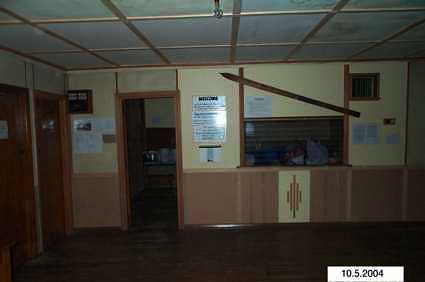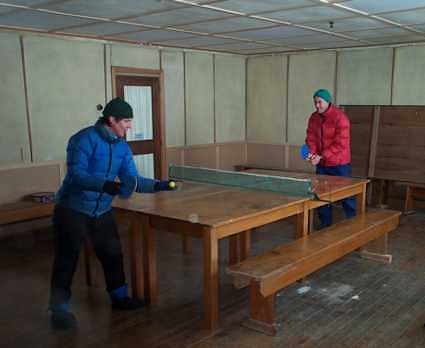Common Room
2003/4 Summer Programme
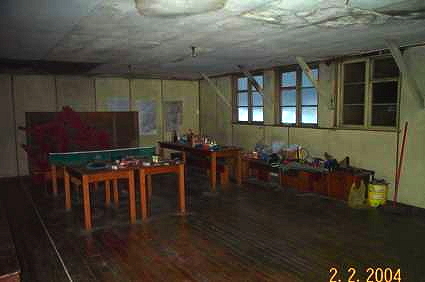
Before repair - a 5.7 x 9.7 metre wonder
with lots of potential
Repaired wall framing (below
right) - one of the
few structural repairs required for the hut.
A leaking gutter
resulted in two rotten studs.
This is an extremely well designed building. The top plate is wired down the wall and under the stone foundations. The double stud is bolted to a diagonal strut, which is bolted to a roof struss. The roof trusses contain double ceiling joists and rafters, all bolted together. There is diagonal 'sarking' under the exterior cladding, bracing the walls. There are external anchor cables on to the wind-prone north and west walls. Otago Ski Club builders Norman Joel and Ernie Smith knew what they were doing - the reason the hut has survived so long...
